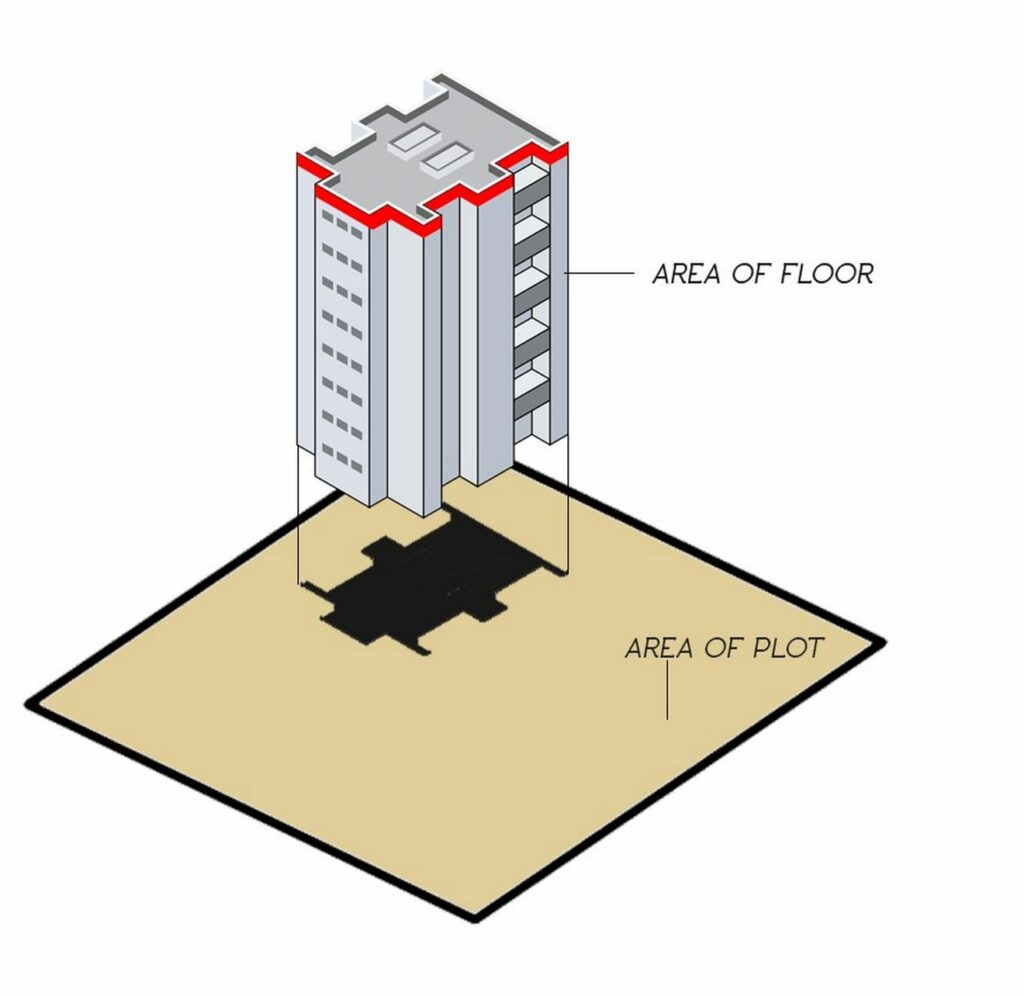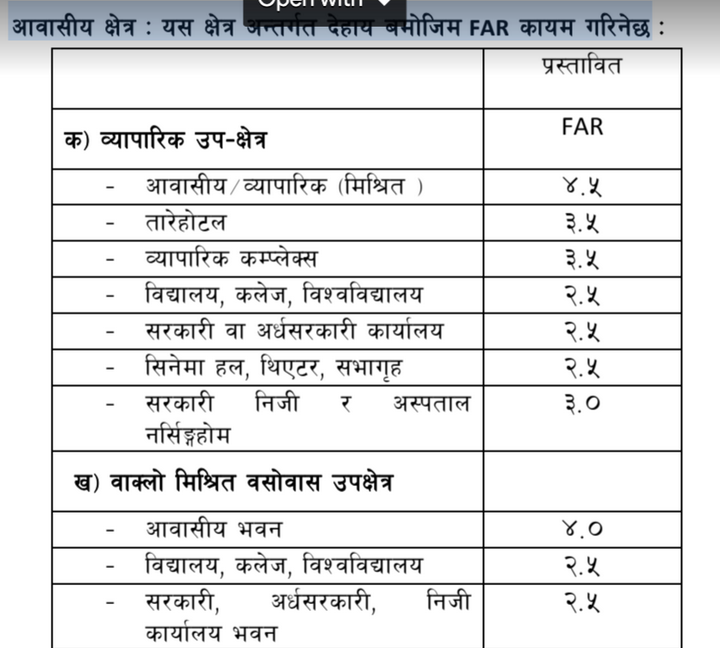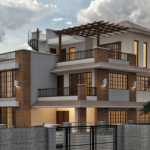
Building a house is everyone’s dream. It is a simple thing to visualize your dream house, but construction & design of it is an entirely different game. In order to get the green signal to start construction & get approval of your drawings from concerned authorities you need to ensure that your house design follows the building-bye-laws of the Muncipality . These laws are a set of rules and regulations drawn up by the government of every country, to assure a systematic and disciplined growth of the town.
Without these laws, people will tend to construct buildings without any set of standards for example height of building, number of floor which is allowed for construction or even GCR , leading to haphazard urbanization . Following these laws will also ensure the maximum utilisation of available space and safety of the people living in and around the house & even adds value to open space one must have.
It is to be noted that building by-laws are unique to every region. What may be applicable in a village may not be practical or possible in the city. So, before you draw up a blueprint for your dream home, make a study of the building by-laws applicable in your region. (When you partner with KSM Services to make your dream home all of these by-laws are handled by the compliance team and the entire process is made hassle free for you)
For your reference, we have compiled a list of the general points covered in the building bye laws.
Floor Area Ratio (FAR)
Floor Area Ratio (FAR) has a limited capacity in terms of resources and infrastructure. In order to avoid additional stress beyond the capacity of the city, a Floor Area Ratio (FAR) is calculated.
It is also termed as Floor Space Ratio. It is simply formulated as the ratio of total covered area (actual area) of all the floors to the total plot area.
FAR = Total area of all floors/ Plot Area Permissible FAR and Maximum Height as defined by Kathmandu Municipality

Suppose the Person X has got a plot of 1,000 sq ft and the permissible FAR, according to municipality is 2.5. He can construct building which has maximum buildup area of 2500 sq ft. Obeying all other basic bye-laws as well.
The FAR for every building will differ depending upon its usage, type of construction, the locality the width of the road
Ground Coverage
The total area covered by the building on the ground floor is known as ground coverage. Based on restrictions of height and FAR, the ground coverage can be adjusted to get maximum usage of the plot.
The ground coverage area is calculated by dividing the Building ground Floor area with the total plot area. Building area means the floor space of a building when looking down at it from top. Ground Coverage Area = (Building Ground Floor Area / Site Area) X 100
Setbacks
A building setback is the open space between the building and the property boundary or lot line. We can construct the house only up to the setback line. This again varies for different types of buildings. The setback line is applicable not just in the front, but also around the entire building. The total plot area is another determining factor for the setback line.
Height Restrictions
The height of a building is the vertical distance between the average level of the ground and the topmost point of the building. Remember, if there is a basement to your house, it will not be considered in height measurement.
Depending upon the locality and your FAR, there will be a maximum limit to how tall you can construct your house.
As per KMC Maximum permissible height is 17 meters from road level . The basement is the lower storey of a building, constructed below or partly below the ground. Depending upon the Zone there is a restriction to the height of the Building.
To get all of this done hassle free in Kathmandu Valley, contact our experts on 9851206002 or schedule your free consultation 014445601
Note : The above Bye laws are for city of Kathmandu and limited to residential subzones only.
FOR DETAILED BY LAWS OF KATHMANDU PLEASE CLICK HERE




